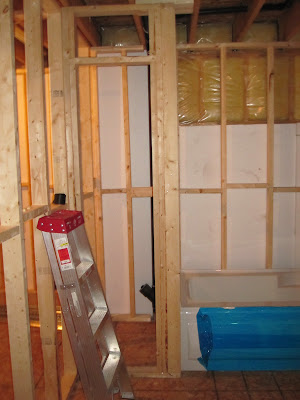

This is DH's 'wine closet' to be.

The whole space is framed and the plumbing for the bathroom has been started. That's a huge linen closet next to the tub.

We decided on a 6'-0" bathtub especially for Grandpa D and Auntie V. That size of tub doesn't come in an insert so soon I will be picking out wall tile.

Next come the sub-contractors (e.g. electrical, heating, drywall, etc) which, as we hired the original builder of our house, is organised for us. However, due to the sub-contractors’ schedules and summer holidays, getting those jobs completed may take a little longer thus the two month to completion date.
Drum roll, please.
Here are the skeletal beginnings of my artistic space (the wee room where the ladder is standing).

I have grand visions for this room not the least of which is the ability, for the first time since we left Kanata, of having all of my craft containers unpacked and stored away where I can admire and use their contents at will. Yes, I am very, very spoiled and very, very excited. I have not had such intense thoughts about the potential of built in cabinets in a long, long time!
2 comments:
Wow! Lots getting done. What a treat your artistic space will be.
That's fantastic! I can see how it's going to turn out already.
I dearly love having my own craft space (even if our oldest is a little put out that I did away with his bedroom--he's 24 and lives with his girlfriend 20 minutes from us).
Post a Comment